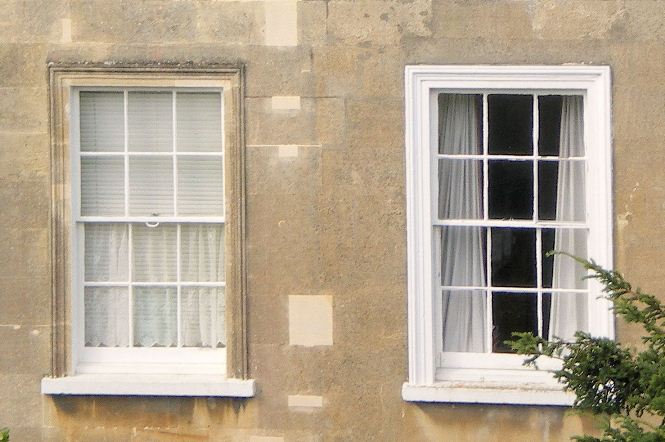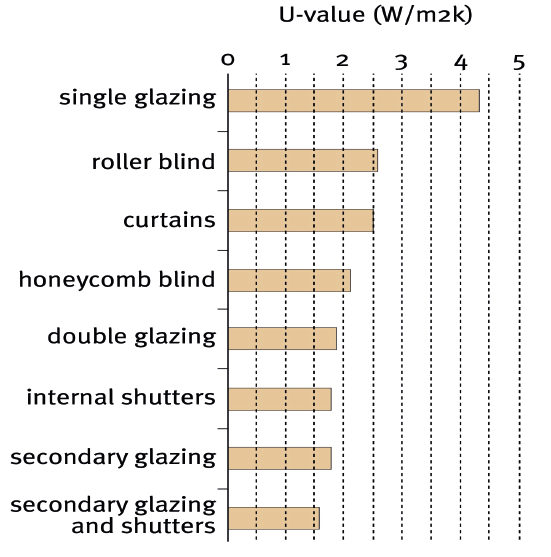- Home
- Scotland's changing climate
- Urban Housing in Scotland
- Maintenance
- Ventilation
- Airtightness
- Insulation
- Lofts - insulation at ceiling level
- Lofts - insulation at rafter level
- Cavity wall insulation
- Solid Walls: Internal vs External Insulation
- Internal Solid Wall Insulation (IWI)
- External Solid Wall Insulation (EWI)
- Timber frame retrofit
- Windows and doors
- Openings in 'historical' buildings
- Openings in 'non-historical' buildings
- Ground floors
- Suspended floors
- Suspended floors - from below
- Suspended floors - from above
- Solid floors
- Insulation materials
- Building science
- Space heating
- Solar energy
- Product Selector
Openings in Historically Sensitive Buildings
Our Guidance vs Conventional Guidance
• Where there is regulatory conservation control, conventional guidance is essentially conservation guidance, and our guidance is similar. In this example, we presume that the existing sash and case window and frame are to be retained, repaired in places and draught-stripped, all of which is common conservation practice. Where it potentially deviates is in the use of slim replacement double-glazed panels installed into the existing panes. Further, we consider secondary glazing, shutters and heavy curtains. All of these measures have been investigated carefully by HES and, if carried out well, will provide a U-value – with shutters/curtains, etc. drawn – comparable to new double-glazed windows. Acoustic performance and security are, of course, also improved.
• At all times, it is assumed that the planning department, particularly the conservation officer, will have an active interest and must agree on all proposals. The following borrows heavily from the work done on this subject by HES.
Preparation
Reduce air leakage
• Because heat loss from doors and windows is due not just to the door or window itself but to the gap between the component and the adjacent wall, it is well worth insulating and sealing this area. The aim is to reduce air leakage and fully fill the gaps with insulation. This insulation can also be extended into the internal reveals of the opening to counter the effects of the thinner walls in this area. Remove all existing linings, taking care if they are to be replaced to minimise damage. Ideally, there should be some form of damp-proof course to prevent moisture in the masonry causing decay in the timber. If not present, it may be possible to add this, preferably against the masonry, to prevent moisture from affecting the insulation as well.
Fill the gaps around windows and doors.
• A variety of methods can be used to effect an airtight and fully insulated space. It may be possible to apply high-performance airtightness tapes across any gap or to tightly stuff insulation or felt into any small gaps. Making sure that any insulation cannot get wet, pressing roll-type insulation fully into the gap can be done with hands or, where the gap is small, with a screwdriver or similar. For some reason, installers often forget to insulate underneath windows, so take care to ensure all four sides are carefully sealed. Glass and mineral-based wools are prone to becoming brittle and failing over time, so we recommend sheep wool, which fares better in the long-term.
Add insulation to the reveal
• The reveals around doors and windows vary widely. Still, in most cases, installing additional insulation across the width of the reveal may be possible before replacing or adding finishes. Doing so is beneficial because it tackles the relatively poor thermal performance of the reveal itself.

Installation
Remove the casements
* A number of companies specialise in this field, and techniques will vary, but broadly, the first step will be to remove the casements, leaving the frame in place. Existing single-glazing is removed from the panes, and the surrounding timber is cleaned down and routed out if necessary to accept the slightly thicker double-glazed panels. The glazing may be puttied back in or held in place in some other way, additional grooves may be routed to install draught-proofing strips, repairs to rotten areas may be made, and the timberwork may be re-painted.
Repair the frame
* The frame itself should then be reviewed and refurbished. This may mean repairs to cills or other areas, checking and replacement, if necessary, of weights or counter-balances and, in some cases, adding removable facings and hinges to facilitate internal cleaning of the lower sash. Once the casements are replaced, the whole window needs to work smoothly with no draughts; restrictor stays if necessary, handles/locks, etc. Ideally, the frame is also re-decorated, and all mastic seals are externally refurbished.
Secondary glazing
• In this example, we have included secondary glazing. Secondary glazing comes in many variants. Some involve glass panels, some perspex or polycarbonate options, which tend to be cheaper, lighter and less of an issue about breakage. They can be rigid or flexible and installed within a separate frame or onto adhesive or magnetic strips. In addition, they can be installed on the face of the existing window or, depending on the configuration of facings, within the frame. We would recommend a system which is easy to remove and store so that it can be removed for cleaning and to allow for seasonal deployment since it won't be needed in summer. Where shutters are also possible, it is worth using a system that sits within the original window frame to allow the shutters to work.
• One disadvantage of secondary glazing is that many systems prevent the original window from being accessed for ventilation. Still, some systems provide sliding or hinged casements, which allow for continued use of the openable window when required.

Graph showing different U-values for different window configurations. Current requirements for double glazing on new properties are a minimum U-value of 1.4 W/m2K, so it is easy to see that unchanged single-glazed windows, with secondary glazing and shutters, are comparable.
Shutters
• Where possible, it is always beneficial to use or bring back to use the original shutters. The significance is that shutters, prepared carefully, can significantly improve the window's performance at night, thereby making a substantial contribution to energy efficiency and bringing acoustic and security benefits.
• The benefits of shutters can be maximised by ensuring that they form a complete seal (against air leakage) when closed. This can mean creating rebates with small seals where they join and ensuring that they close tightly against a facing. In addition, the central timber panels can be replaced in some circumstances by highly insulating panels and finished to match the original.
Curtains
Finally, curtains can be adjusted to retain heat at night. This is done bearing in mind the two objectives, which are to seal against air movement and to reduce radiant heat loss. Adding thick or insulating layers (such as bubble wrap) between the curtain finish and lining reduces radiant heat loss while ensuring that the curtain physically touches the ground and sides of the opening, ensuring that cold air cannot get in and warm air out. Small, linear weights can be used to ensure the curtain rests on the ground, and Velcro can be used to ensure that the sides are physically attached to the adjacent wall, hidden within the folds of the curtain. Where windows are directly above radiators, the internal window cill should be extended so that curtains rest on it, allowing the warm air from the radiator to enter the room freely. Radiators should not be smothered by long curtains for reasons of energy efficiency and fire safety.
Alternatives
• The above example describes four separate improvements to the original window; of course, any combination of these will affect an improvement. Some properties may not have original windows to upgrade or shutters to refurbish. In contrast, those procuring larger-scale social housing retrofits may not have the budget to undertake more than one of the abovementioned improvements.
• Several blinds options are available on the market, some of which aim to offer a degree of thermal performance. These can be considered as alternatives to, or in addition to, other measures such as curtains.
Health & Safety
While the majority of windows can be replaced from the inside, there is usually a requirement to provide a weather-sealing finish between the frame and the adjacent wall, which necessitates external working at height, so all relevant risks then apply. Most windows and doors feature the use of glass, which carries its own set of health and safety risks and many double and triple-glazed windows, and some older but larger windows and doors can be cumbersome to handle, and care must always be taken when lifting and transporting heavy items.