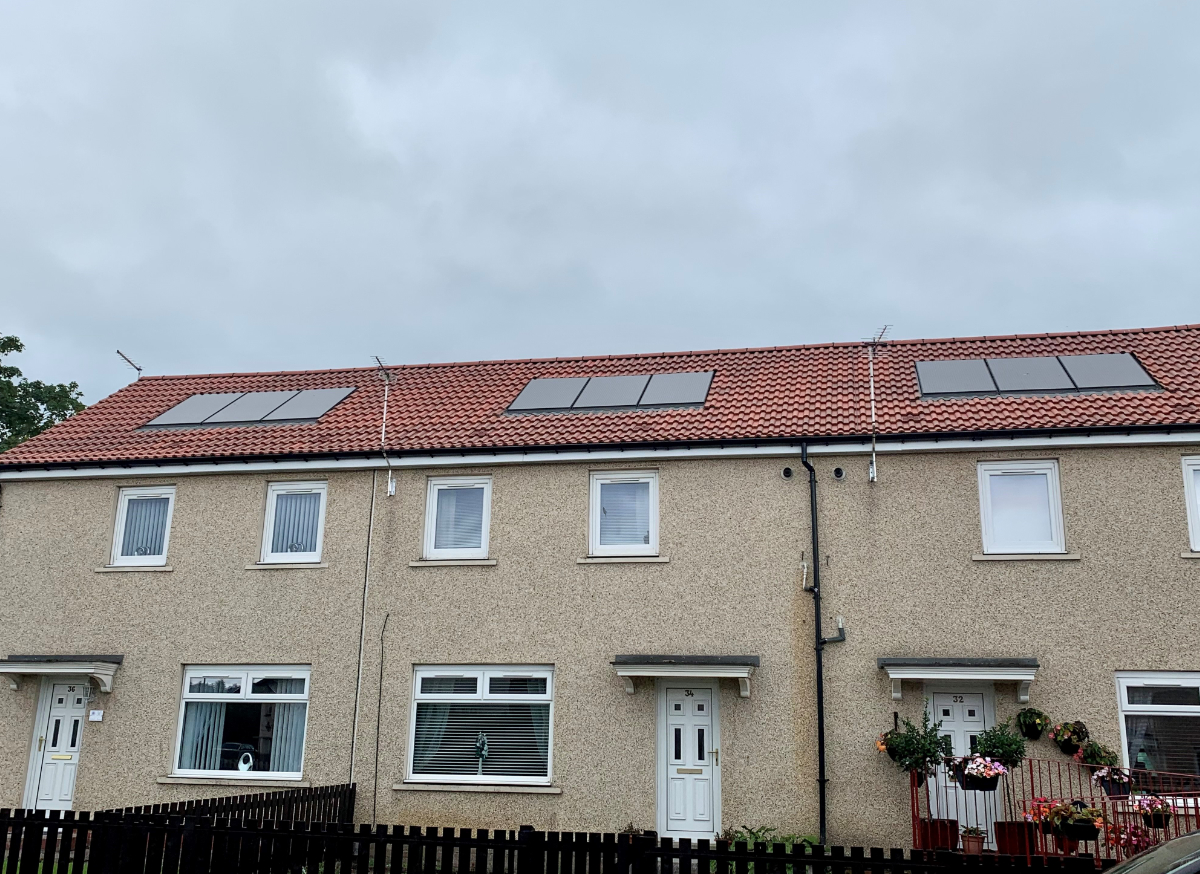- Home
- Scotland's changing climate
- Urban Housing in Scotland
- Maintenance
- Ventilation
- Airtightness
- Insulation
- Lofts - insulation at ceiling level
- Lofts - insulation at rafter level
- Cavity wall insulation
- Solid Walls: Internal vs External Insulation
- Internal Solid Wall Insulation (IWI)
- External Solid Wall Insulation (EWI)
- Timber frame retrofit
- Windows and doors
- Openings in 'historical' buildings
- Openings in 'non-historical' buildings
- Ground floors
- Suspended floors
- Suspended floors - from below
- Suspended floors - from above
- Solid floors
- Insulation materials
- Building science
- Space heating
- Solar energy
- Product Selector
Openings in 'Non-Historical' Buildings
Our Guidance vs Conventional Guidance
The conventional motivation with doors, windows and retrofits is usually maintenance. In some cases, energy efficiency will be relevant, for example, where Energy Efficiency Standard for Social Housing (EESSH) compliance is sought. Where this is the case, it is likely to be a case of aiming for better U-values of the replacement windows in combination with any identified acoustic, regulatory or security aspirations. Replacing windows is an expensive way to improve SAP and RdSAP ratings; there are usually more cost-effective ways to do this.
Assuming that windows are to be replaced, we look more closely at maintenance, aim for better energy efficiency in reality, engage with occupants, and address broader sustainability and comfort issues. A number of planning and building warrant aspects may be relevant, and compliance with relevant regulations should be looked at even when not technically required.

Preparation
New windows
• The comments under the section above on historically sensitive windows remain relevant here and should be referenced. The difference is that since the new window is to be inserted into a ‘blank’ opening (no retained frame), it makes sense to install damp-proofing, and it should be easier to install the necessary airtightness and insulation around the frame.
Window / Door specification
Triple glazing
• Where windows are to be replaced, then the capacity to save energy, the fact that windows tend to be the ‘weakest link’ in terms of heat loss and the relatively little uplift in cost make high-performance triple glazing the most sensible choice.
• Triple-glazing also benefits acoustic performance (especially adjacent to busy roads or ‘noisy neighbour’ developments) and some security benefits.
Timber frames
• Because of the clear environmental benefits of specifying timber, the concerns over environmental issues linked to PVCu and the poor thermal performance of metal frames, we would propose that the window frames be made of timber, ideally from local manufacturers.
• Acknowledging the need to consider long-term maintenance, we propose that the windows be painted with opaque white (or pale-coloured) paint if a painted timber finish is required or a metal cladding system if preferred.
• Where a painted timber window is chosen, we suggest that the base of all glazed elements be fitted with removable metal cills and any upward-facing elements, such as the main cill. This means that those parts of the window most prone to weathering damage are protected with long-lasting and replaceable components, pushing the overall lifespan of the window well beyond the conventional 30-year cycle.
Fittings
• Items prone to breakage or wear and tear should be able to be repaired or replaced separately from the main window, such as handles, locking mechanisms, hinges, stays and so on. This aspect is rarely discussed and should form part of the specification decision, allowing repair and maintenance to be carried out without needing full-scale replacement of the window itself.
Vents
• Whether or not the windows come with trickle vents will depend on the ventilation strategy of the project. In any event, it is important that windows in every room can be opened to provide fresh air if needed and to help avoid overheating in warm weather.
Installation
• The main issue with installation is the care and attention devoted to the area surrounding the window, as noted under ‘preparation’ in the previous section. This is important because new and high-performance windows are expensive. Still, their efficacy is compromised – and money wasted – if they are not installed in an airtight and well-insulated manner as described.
• A further item which improves the thermal performance of the installed window and also reduces the risk of condensation and mould on the frame is the practice of installing insulation – either internally or externally – partly across the face of the window frame itself. Obviously, it mustn’t come so far that it prevents the operation of the opening casements, but some overlap is desirable. This is because, even with the best timber window frames, the frame itself loses more heat than the glazed areas, so additional insulation is welcome. The precise detail will depend on the surrounding construction and the exact window frame section.
Alternatives
Replace north facing windows with higher performance types
• It may not be possible to replace all windows or to replace them with high-performance triple-glazing. Depending on other factors, such as the condition of existing windows and aesthetics, one option might be to replace those windows which face north with higher performance windows because these are the ones which only lose heat (no solar gain facing north), and so on balance will offer a better return on the investment and provide greater comfort improvement.
Shutters and curtains
• Regardless of the quality of the windows installed, shutters drawn at night will always improve performance and should always be brought into use if possible. Most people use curtains at night, and the comments made in the previous section still apply, as do the comments made about insulating blinds.
Health & Safety
The comments made in the previous section apply, but it is worth noting again that triple-glazing can be much heavier, and contractors should be given due warning to ensure safe handling of all components.