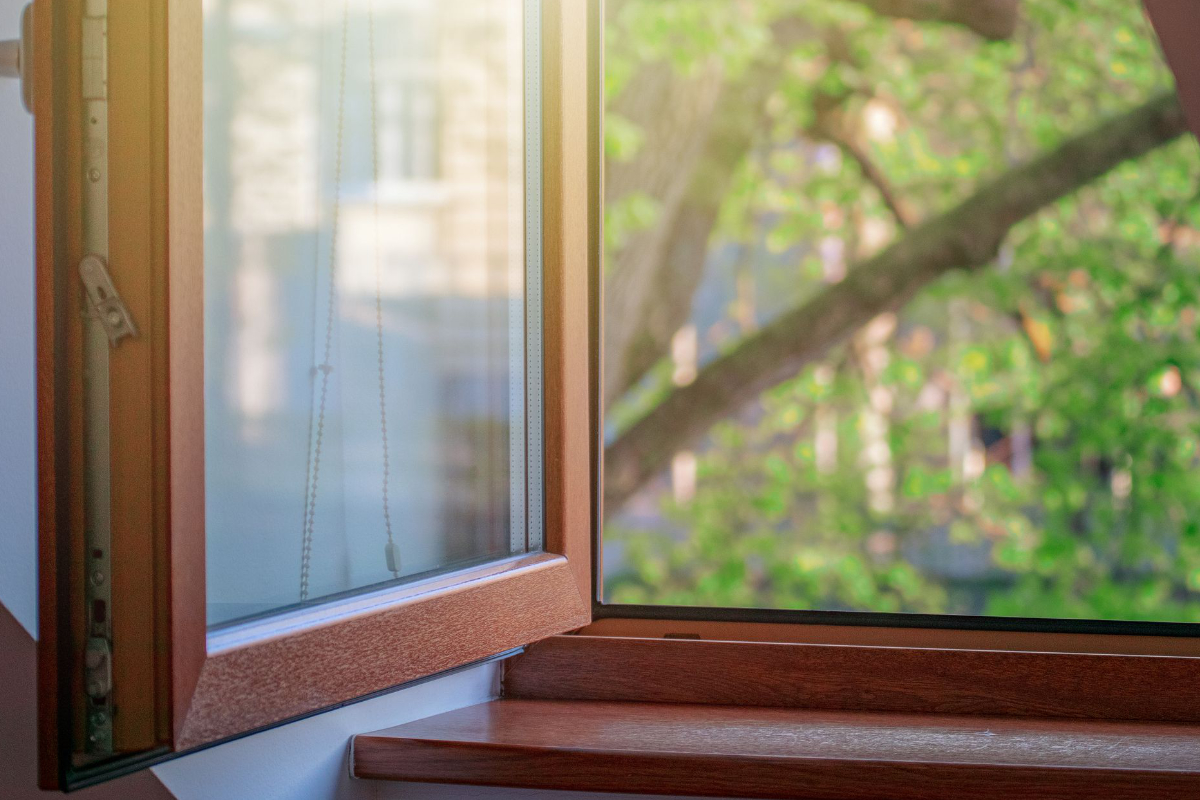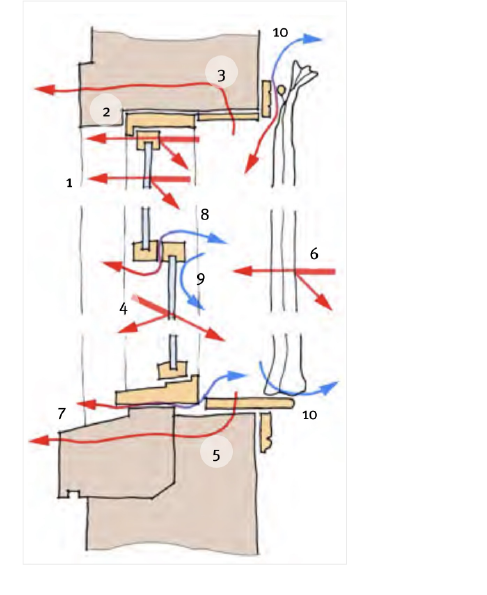- Home
- Scotland's changing climate
- Urban Housing in Scotland
- Maintenance
- Ventilation
- Airtightness
- Insulation
- Lofts - insulation at ceiling level
- Lofts - insulation at rafter level
- Cavity wall insulation
- Solid Walls: Internal vs External Insulation
- Internal Solid Wall Insulation (IWI)
- External Solid Wall Insulation (EWI)
- Timber frame retrofit
- Windows and doors
- Openings in 'historical' buildings
- Openings in 'non-historical' buildings
- Ground floors
- Suspended floors
- Suspended floors - from below
- Suspended floors - from above
- Solid floors
- Insulation materials
- Building science
- Space heating
- Solar energy
- Product Selector
Windows and Doors
Window replacement splits into two broad camps:
1 PVC replacement windows
• The first and most significant is the straightforward replacement of windows across council and housing association properties, usually undertaken on a 30-year cycle.
• The work is considered an issue of maintenance, sometimes considering energy efficiency.
• Since windows nearing time for replacement tend to be wooden and have often been badly neglected, there is a common perception that timber windows perform poorly, so PVCu windows are usually considered for replacement.

2 Conservation solutions
The second camp is where the building has some historical merit or is in a conservation area. Although Historic Environment Scotland as a body has moved a long way forward in its appreciation of historical window upgrading, planning and conservation officers too often default to an inflexible view that these windows need to be kept as single-glazed or replaced on a strictly like-for-like basis.
Better alternatives
• In this way, both camps miss out on the vast range of interest and potential in this subject to improve every aspect of window design without losing any of the beauty or functionality of existing window arrangements.
• We have added a section in this chapter to introduce the range of issues not always considered, which affect our recommendation.
• We have divided our guidance into two possible solutions, responding to the very different routes that open up in the presence or absence of regulatory conservation concerns.
Important to Know
• Doors and windows usually lose heat at around 5x to 10x the rate of other areas of the house – per unit of area – so it makes sense to look carefully at how we can improve what is often the ‘weakest link’ in the building envelope.
• However, heat loss is not the whole story with openings; south-facing windows also bring warmth into the building during the day, east and west-facing windows to a lesser extent, and all windows lose heat at night. Heat loss is also related to draughts, not just U-values. Balancing energy flows is not straightforward.
• Moreover, warmth is not the only issue with windows and doors – they also admit light, provide views and a connection to nature and the outside, allow us ventilation at times and from the outside provide the ‘eyes’ of the property. In Scotland, where the summer days are long and winter days are short, they significantly affect the mental health of a population which spends 90% of its time indoors, so again, getting the ‘best’ opening is not a simple exercise.
Regulations
Several regulations may apply to windows in retrofit projects, which must be adhered to. These may include constraints imposed by conservation officers, as well as building control aspects such as those related to fire escape and security.
Additional Issues to consider with openings
In this section, we refer to openings to encompass both doors and windows.
Energy Efficiency
• In an older solid-walled house uninsulated with single-glazed windows, the U-values of the walls might be perhaps 1.1 W/m2K and 4.5 W/m2K for the windows. Therefore, the windows and doors lose heat at around four times the rate when considering U-values alone.
• In an insulated house with good quality double glazing, the U-values for walls and windows might be 0.2 W/m2K and 1.4 W/m2K, respectively, meaning that even though the windows are approaching the efficiency of the older uninsulated walls, they are still losing heat at now seven times the rate.
Framing materials are important
Doors and windows lose heat through the glass, but they also lose heat through their frame, so the material and design of the frame itself are important. Beyond this, however, windows and doors can also lose heat through the gaps around them or between them and the wall itself. For this reason, installing any window or door is considered important in our guidance, whereas it is usually ignored in conventional guidance.
Heat gain and loss through windows

10 WAYS IN WHICH BUILDINGS CAN GAIN AND LOSE HEAT THROUGH WINDOWS
1. mainly radiant losses through the glazing, better U-values will reflect more back into the room
2. conductive losses through the frame (timber frames better than PVCu and metal, but can be improved)
3. mainly conductive losses through the surrounding construction and materials used to fill the installation gap (if any)
4. mainly radiant gains from sunshine, better U-value glazing will reflect more, preventing heat gain
5. like 3, but water running off glazing can saturate the wall beneath a window if the cill is not effective and cause greater heat loss
6. curtains (but also blinds, shutters, secondary glazing) will reduce radiant losses from the room
7. convective losses from draughts between the window and the surrounding walls – a common problem
8. convective losses from inadequately airtight windows
9. downdraughts caused by cold glazing can lead to cold air running at low level into the room – discomfort
10. downdraughts caused by inadequate seal top and bottom to curtain, or whatever is placed in front of the window at night
Orientation
Because of the position and movement of the sun, windows gain and lose heat differently depending on their orientation. Very broadly, in Scotland, south-facing windows can gain as much heat as they lose over the year, while west and east-facing windows lose more than they gain, and north-facing windows lose far more.
Time of day
In addition, openings gain and lose heat at different times of the day, so while south-facing windows will bring in warmth during the day, they will lose heat overnight. Therefore, traditional and common techniques of using shutters and heavy curtains work well in combination with even relatively poor-quality windows because they allow for gains during the day while significantly reducing heat losses overnight.
Removable secondary glazing
Similarly, using removable secondary glazing over the heating season and removing it during the warmer months is a sensible option when considering energy balances across a year.
Air leakage
U-values don’t tell us that a great deal of heat loss through windows is due to draughts, which can increase the heat loss associated with windows far more than is usually appreciated.
Comfort & Wellbeing
U-value and downdraught
In Passivhaus design, there is a stipulation that windows must have a maximum installed U-value of 0.8 W/m2K. This almost always means high-performance triple-glazing.
• This stipulation is only partly related to energy efficiency; however, it is also associated with the fact that at this level of performance, even the coldest temperatures externally will not create a ‘downdraught’ on the inside.
• Whilst only a fraction of retrofit projects will aspire to Passivhaus levels of energy efficiency and comfort, it is worth mentioning that where particularly large windows are being replaced or where there is a likelihood that older or more vulnerable people will be spending a lot of time near the window, for example in care homes.
Views and ‘wellbeing’
• For many people, the views from their homes are the primary reason for purchase and the most treasured aspect of the property. In health care design, it is now well understood that view of the outside, particularly of natural settings, aids recovery and healing. Studies have also shown higher levels of satisfaction and better performance from commercial workers who have outside views. So, this aspect must be considered in any retrofit scenario.
• Whilst windows placed higher in the wall will throw light into the far reaches of the room and offer views of the sky, windows which reach down to the ground or low-level offer a more immediate view of and relationship with the external spaces adjacent, which is valued.
• In most retrofit projects, the location and position of windows are fixed, but in relevant cases, it is worth a pause to consider these aspects before simply accepting what is there.
Natural light
In the relatively high latitudes of Scotland, especially in the north, the winter days are short, and people spending most of their time indoors can suffer from Seasonally Affective Disorder (SAD). Providing higher levels of natural light, especially during the winter months, is, therefore, worth consideration for the wellbeing of those using the building, especially those who don’t get out as much.
Overheating
• Unlikely (and welcome) as it may seem to some, overheating is a risk in Scotland, where buildings are designed for higher levels of energy efficiency and airtightness. In warm, retrofitted buildings, large, unshaded south-facing windows and lack of ventilation can lead to uncomfortably hot conditions. Whilst this can be little more than a minor inconvenience in some cases, it can become severe in others, leading to an inability to sleep or more severe health issues. This risk is not taken seriously now, but it will become a more prominent feature of our lives as the climate changes and needs to be accounted for when retrofitting buildings.
• Fixed or adjustable external shading, mainly to the south, and ventilation are the key tactics to avoid problems in the future.
Materials and Resources
Timber is ‘greener’
There is no doubt that timber windows represent a 'greener' option for window frames because timber is renewable, while PVC and metal are not. Timber frames tend to be better performing thermally as well.
Windows need to be disassembled in the future
- On the other hand, timber windows are rarely fully reused because it is not economical for anyone to remove the glass which has been puttied into the timber frame, and the timber itself has little value.
Conversely, PVCu and metal windows can and often are separated because the glass is ‘dry-glazed’ (no putty), so it is easy to remove, and then both glass and plastic/metal have some scrap or recycling value.
• The solution to this if seeking the ‘greenest’ option is to use timber but to ensure that the glaze is ‘dry-glazed’ so that, at the very least, the glass can be readily removed and recycled.